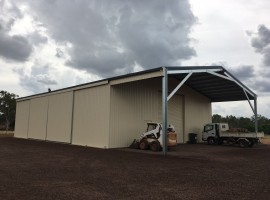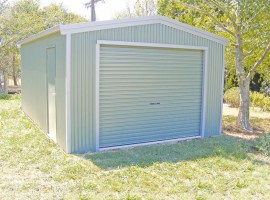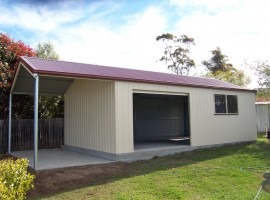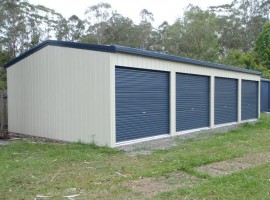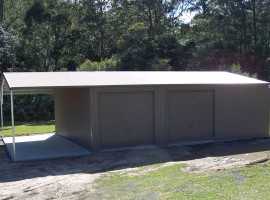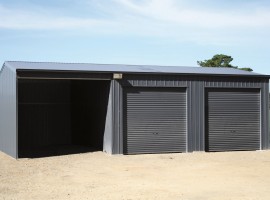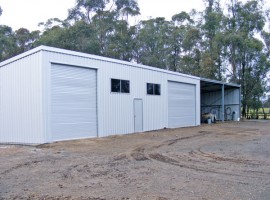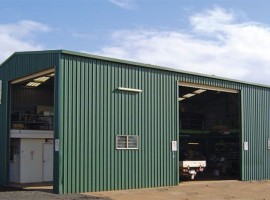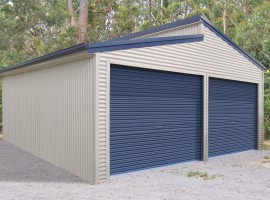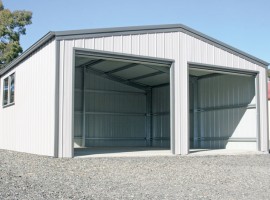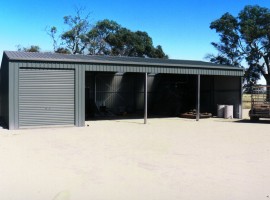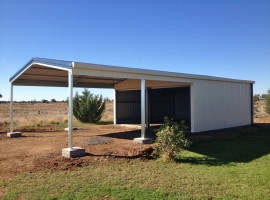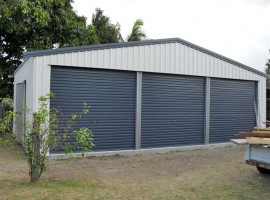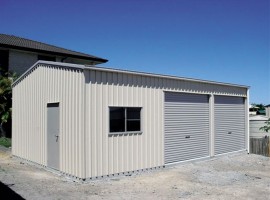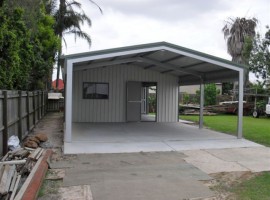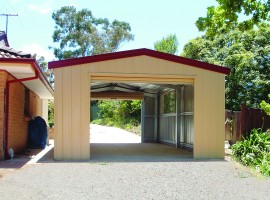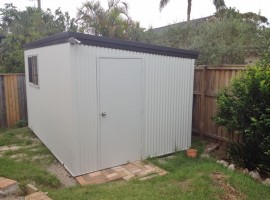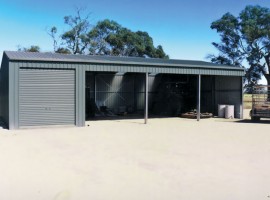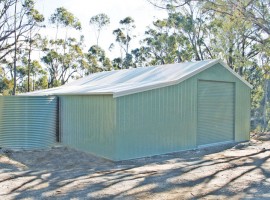Gallery
Products
Garages
Whether it is a single garage, a multi car garage, or even a workshop, we can help you come up with a design that is right for you.
Our Steel Garages generally start at a width of 3m and a length of 6m. The standard wall height for a garage is 2.4m. But with our innovative design and quoting software we can create custom:
- width
- length
- eave height
- bay spacing
- options and accessories, and
- Just about anything that relates to the buildings design.
This makes it very easy for you to choose what best suits your needs.
Available roof pitches include:
11, 15, 22, 30 and 45 degree. With the Mansard style offering, unique storage and living solutions. This range allows you to fit in with the design of your current home or simply make better use of available headroom.
Steel garages offer a number of advantages over other possible designs. They are inexpensive compared to brick and timber options, which can cost up to 400% more for a similar sized building. Colorbond cladding reassures you that your investment will look great for years to come. Simple design mixed with detailed instructions and specifications also means that an experienced home handyman can assemble a steel garage in a weekend! This further reduces costs and with our weekly finance options, your new garage could not be easier to afford. A Fair Dinkum garage is the perfect extension for any Australian home.
Farm Sheds
Fair Dinkum farm sheds can be used in so many different situations. You can use them as open stables, for storage of farm equipment, or simply as a hay sheds.
Your farm shed is also fully customisable. You can have open bays, closed bays, or divider walls. Roller doors or steel sliding doors can also be added wherever you wish.
Farm sheds are available in a vast range of sizes to meet your specific needs. Whether you’re after a large hay shed or somewhere to store expensive farm equipment and or stock, even horse stables, we can customise a design to suit your exacting requirements.
All of our buildings are designed with Australian conditions in mind. With over 100,000 buildings already built around Australia, you can trust in our products.
The options with relation to Farm Sheds are numerous, allowing you to mix and match open bays and closed bays with sliding doors and roller doors. If you have a design in mind, our highly trained distributors have the ability to make it happen.
Carports
Fair Dinkum steel carports are a perfect, inexpensive way to shield your car from the elements. As with all of our products, you can choose the span, length and height of your carport. But why stop there? You can include a carport on the side or front of your garage, giving you a secure place for storage or even a workshop. We have steel carports to suit all budgets and design requirements.
The Flat Roof carport is the most economical version that can be built in a range of sizes to suit your specific needs.
The Gable Roof carport offers a touch of style and can be used to complement numerous existing garage or house styles.
For the design conscious, we offer the Dutch Gable carport, which is also a great choice for an entertainment area. Our range of Awnings can also be used to create a distinct and effective entertainment area.
Monopitch/Skillion Roof Garage
- Stunning angled roof better matches modern looking homes
- Mix and match horizontal and vertical cladding for more pizzazz!
- Skillion roof profile can be used with most shed or garage designs.
- Mix and match component colours to suit the surrounds
- Customise size, design and accessories to your needs
Industrial/Commercial
Fair Dinkum Sheds are the best choice when it comes to choosing large economical steel buildings. Whether you need it for mass storage, or an industrial workshop, you’ll be able to customise a large industrial shed to suit your needs.
All buildings come fully engineered and certified to Australian standards ensuring your peace of mind regarding structural integrity.
With clear spans up to 35 Metres and standard wall heights to 7 metres Fair Dinkum sheds can design a cost effective factory unit, warehouse or large shed to suit your requirements and ample room for most small to medium industrial applications.
Foundation systems can also be customised to suit your specific needs.
When it comes to choosing large steel buildings and garages, our distributors can offer you a design service with our advanced quoting system.
Custom Design
We’re experts in building the structure you need:
- Extensions to existing sheds
- COLA’s, school buildings
- Car washes, undercover arenas
- Dimensions to suit available space
Options & Accessories
Customisation is one of Fair Dinkum sheds core values, and with our expanding range of available options we’ll be able to meet your every need.
Often it’s much easier and more cost effective to include options like solar power, insulation, internal walls, skylights, mezzanine floors and ventilation during the initial construction phase as retrofitting them can waste materials and travel time for contractors.
These can be fitted in all shapes and sizes of sheds, garages, barns, stables or whatever steel building you have. Some can make your workshop or storage shed more secure or allow ventilation.
Consider the addition of an extension such as a garaport or lean-to for additional shaded space that can be enclosed or left open for ease of access or to enjoy a view.
Privacy Policy
This following document sets forth the Privacy Policy for the Katherine Sheds and Garages website, www.katherineshedsandgarages.com.au.
Katherine Sheds and Garages is committed to providing you with the best possible customer service experience. Katherine Sheds and Garages is bound by the Privacy Act 1988 (Crh), which sets out a number of principles concerning the privacy of individuals.
Collection of your personal information
There are many aspects of the site which can be viewed without providing personal information, however, for access to future Katherine Sheds and Garages customer support features you are required to submit personally identifiable information. This may include but not limited to a unique username and password, or provide sensitive information in the recovery of your lost password.
Sharing of your personal information
We may occasionally hire other companies to provide services on our behalf, including but not limited to handling customer support enquiries, processing transactions or customer freight shipping. Those companies will be permitted to obtain only the personal information they need to deliver the service. Katherine Sheds and Garages takes reasonable steps to ensure that these organisations are bound by confidentiality and privacy obligations in relation to the protection of your personal information.
Use of your personal information
For each visitor to reach the site, we expressively collect the following non-personally identifiable information, including but not limited to browser type, version and language, operating system, pages viewed while browsing the Site, page access times and referring website address. This collected information is used solely internally for the purpose of gauging visitor traffic, trends and delivering personalized content to you while you are at this Site.
From time to time, we may use customer information for new, unanticipated uses not previously disclosed in our privacy notice. If our information practices change at some time in the future we will use for these new purposes only, data collected from the time of the policy change forward will adhere to our updated practices.
Changes to this Privacy Policy
Katherine Sheds and Garages reserves the right to make amendments to this Privacy Policy at any time. If you have objections to the Privacy Policy, you should not access or use the Site.
Accessing Your Personal Information
You have a right to access your personal information, subject to exceptions allowed by law. If you would like to do so, please let us know. You may be required to put your request in writing for security reasons. Katherine Sheds and Garages reserves the right to charge a fee for searching for, and providing access to, your information on a per request basis.
Contacting us
Katherine Sheds and Garages welcomes your comments regarding this Privacy Policy. If you have any questions about this Privacy Policy and would like further information, please contact us by any of the following means during business hours Monday to Friday.
Free Shed Designer App
You can change the dimensions, roof pitch, colours and style of your shed with ease, as well as add and remove lean-to's, garaports, skylights, windows, internal/external walls and doors. You can also adjust each bay size to suit your needs.
And when you’re finished, you can share your 3D shed design with your friends or even email it to yourself for later reference.
If you’d like us to provide you with a quote on your shed design, submit it to us via the app and your local Fair Dinkum Sheds distributor will provide you with a price.
The Fair Dinkum Sheds Designer app is available for download onto Apple iOS and Android mobile handsets and tablets. Or click the link below to run the program on your computer’s web browser.
Of course the app doesn’t replace the advanced engineering and design software used by our distributors. It’s a tool to help you create a visual design that we can import into our engineering software. From there our distributors will ensure your design is optimised for your site and engineered to be ShedSafe Accredited – meaning it complies with the Building Code of Australia.
Fair Dinkum Sheds has an almost limitless range of design possibilities – as every shed is customised to suit your exact size and style requirements. So if there’s something you can’t design in the app that you’d like on your shed, we encourage you to contact your distributor on 1800 07 08 07 to discuss your needs. Our app can’t replace the invaluable experience and knowledge of a local distributor so don’t hesitate to call if your needs are beyond the capabilities of the app.
The steel colours shown have been reproduced to represent actual colours as accurately as possible. However we recommend checking your chosen colour against an actual product sample before purchasing as varying light conditions and reproduction limitations affect colour tones.
The design submitted is indicative only. The final details need to be checked by the client on the formal quote provided by the distributor prior to quote acceptance and ordering.
Openings, building sizes shown are indicative only. Opening clearances and building sizes may need to vary slightly. Please check quote provided by your local distributor to ensure all dimensions are suited to your specific needs.


